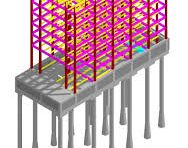Available Services
At its start, MicroStation was used in the engineering and architecture fields. For creating construction drawings. Yet, it has evolved through its various versions. To include advanced modeling and rendering features. It provides specialized environments for architecture, civil engineering, mapping, or plant design.
MicroStation was developed by Bentley Systems. And sold and supported by Intergraph in the 1980s. MicroStation is as an Interactive Graphics Design System (IGDS) file editor for the PC.
In 1995, MicroStation 95 was a groundbreaking release. It included the ability to be graphic button icon driven. This version introduced a host of new features. Accudraw, dockable dialogs, Smartline, revised view controls, movie generation. And the ability to use two application windows. Many of these features are among the most popular used today.
The mechanics of the drafting task has been automated. And accelerated through the use of computer-aided design systems (CAD).
For the production of technical drawings. Two types of computer-aided design systems are in use. Two dimensions (“2D”) and Three dimensions (“3D”).
2D CAD system such as MicroStation replaces the paper drawing discipline. The lines, circles, arcs, and curves are created within the software. It is down to the technical drawing skill of the user to produce the drawing. Its strength over direct to paper technical drawing is in the making of revisions. Whereas in a conventional hand-drawn technical drawing. If a mistake is found, or a modification is required, a new drawing is made from scratch
Both 2D and 3D CAD systems can produce technical drawings for any discipline. The various disciplines (electrical, electronic, pneumatic, hydraulic, etc.). Have industry recognized symbols to represent common components.
For more information on the services provided. Please click on the relevant link below.
Available Services
