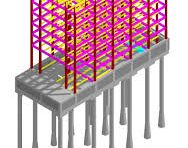2D Drawings
2D CAD drawings are great for lots of other things. Here are a few:
- Simple views of what is relevant to you. A 2D drawing can be concise. This can communicate things more clearly.
- 2D printed on paper is awesome. You can easily mark it up in whichever you want. Make notes to yourself and sketch as you want to.
- 2D on paper has another advantage. On a construction site, you can notice cabinet installers using printouts of elevations. They would tape a drawing of cabinets for an elevation on the wall where the cabinets went. The installers got a simple, concise, easy to use picture of the work. Job sites are a hostile environment for electronic viewing devices.
Definition: A 2D drawing is an industry standard plan. Elevation or section. That is the most simplified representation of your project for design and construction.
In today’s digital world. Architects and engineers are able to measure projects. And develop their designs without ever leaving the office or picking up a tape measure.
Two-dimensional drawings are a valuable and reliable reference for design and construction.
Two-dimensional (2D) drawings are a familiar and traditional deliverable used in the industry.
A 2D drawing has historically improved the design and construction process. A similar deliverable is known as an orthographic projection. Is Epic Scan’s evolution of a 2D drawing. Orthographic projections are scaled images. That can be imported into any design program and traced to create a standard 2D drawing.
METHOD
Professionals conduct 3D laser scanning of your project. They capture 3D data (measurements and images). Which are then used to create an orthographic projection. This process allows Epic Scan or another CAD team to create a 2D drawing. This allows you to trace the orthographic projection. To the level of detail, your project requires. Having a scanning company create your drawings is valuable. As they provide detailed documentation of the scope of work. Without countless hand measurements. 3D laser scanning generates materials that simplify the design and construction process. Such as a 3D animation of your project and virtual site access (VSA). That can be shared with the entire design and construction team.
VALUE
Two-dimensional drawings are generated from orthographic projections. Containing the precise level of detail for the area of interest. This 2D documentation enables you to make informed decisions. Based on actual site conditions. And resolve conflicts during design, resulting in less rework during construction.
APPLICATION
These drawings assist with all aspects of the design and construction process. A few ways the industry can use 2D drawings and orthographic projects include:
2D CAD elevation2D scaled orthographic projection (point cloud)
- Developing accurate floor plans and elevations of the area of interest
- Generating estimates, planning and promoting
- Producing as-built drawings
- Incorporating into (printed) submittals
Compatible with: Autodesk, Bentley, Nemetschek and several other design software companies.
